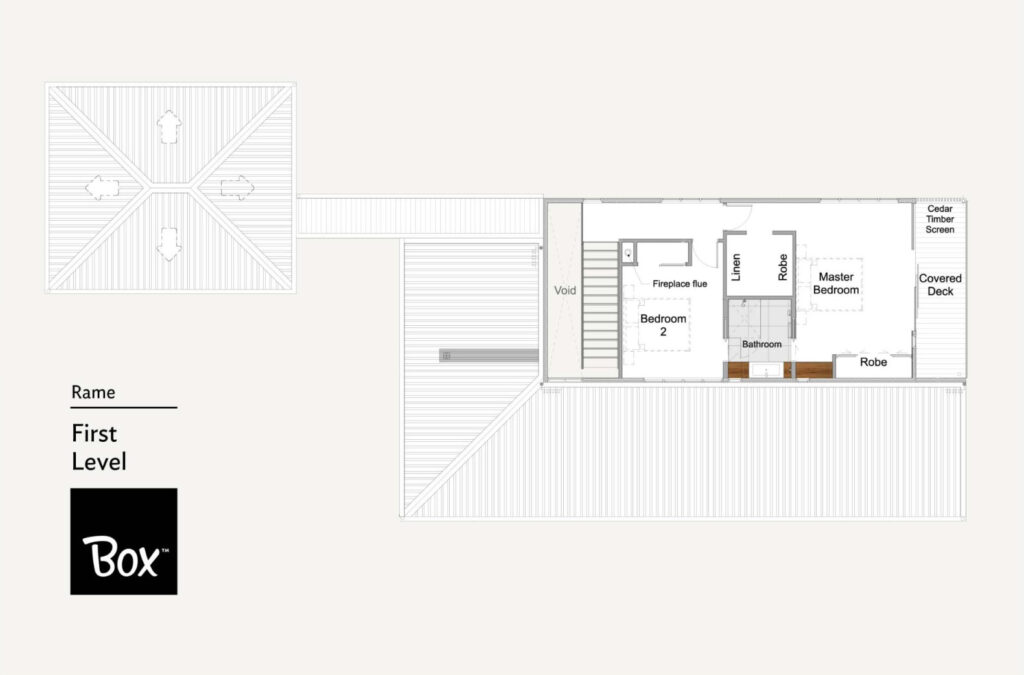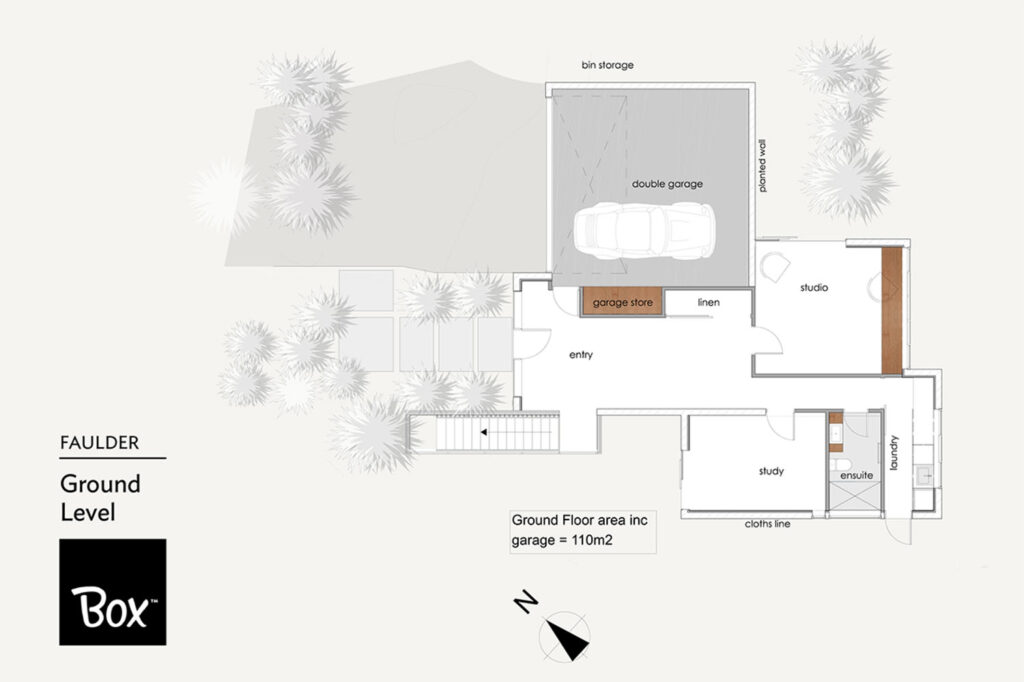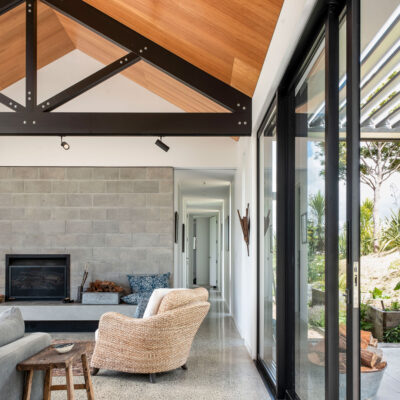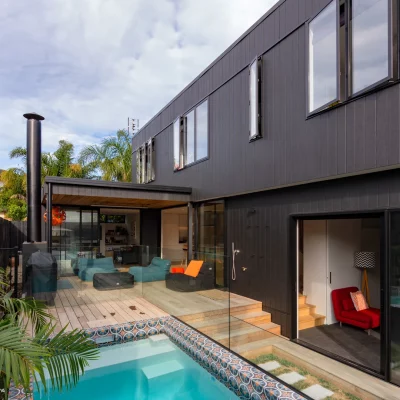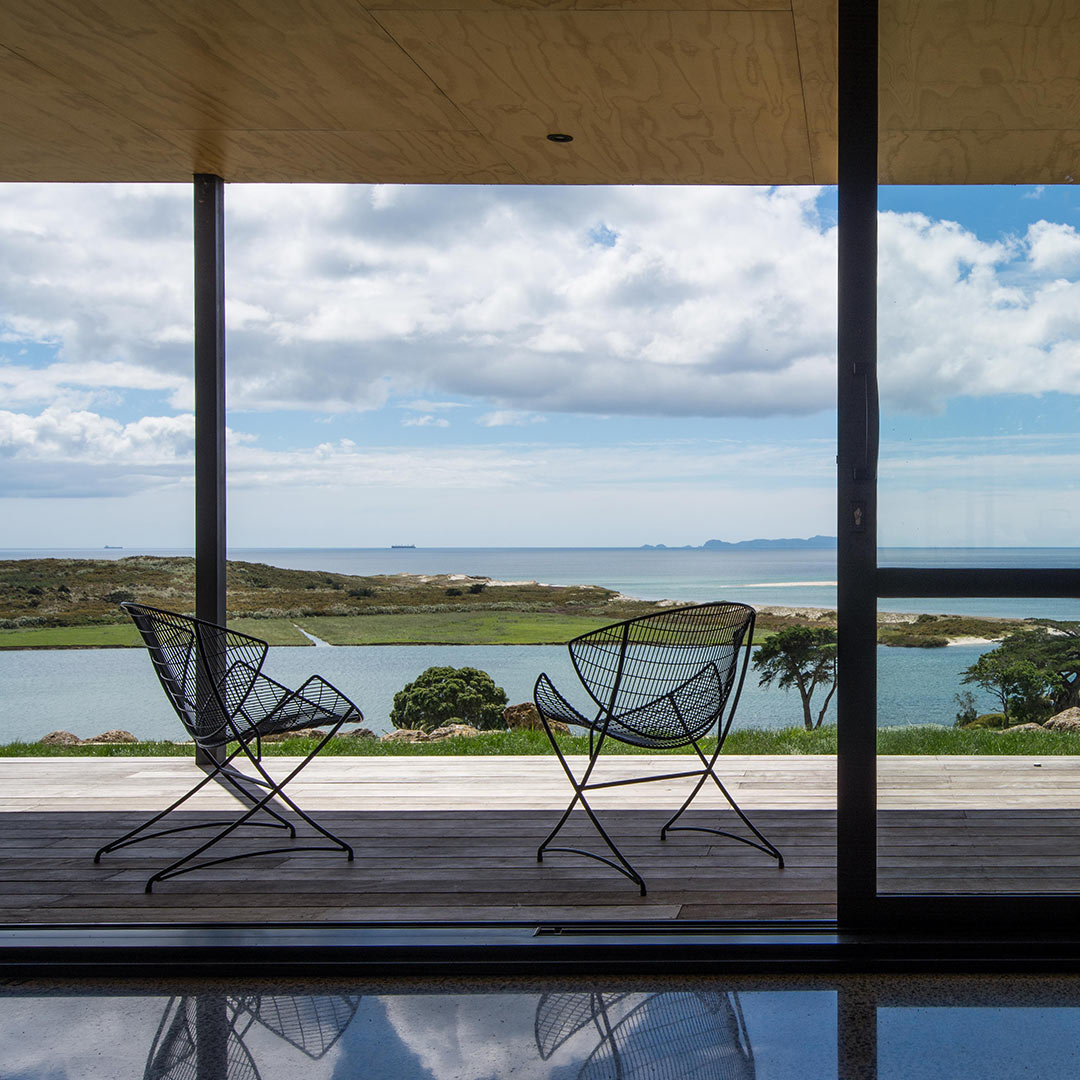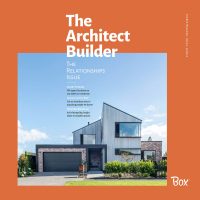Long-time residents of Greenhithe, the owners of this home are green-fingered gurus who had developed a stunning, well-established garden over many years. So when they sub-divided their land and built on the waterfront site, they gave Box clear instruction: save the plants!
Mature trees were relocated, the swimming pool was put in first and the long driveway designed to weave between existing specimens. The softly softly approach has had a magical effect: most new homes look raw within the landscape, but this one is so settled within the green you’d be forgiven for thinking it had been here for years.
The tropical feel starts at the entrance where a dragon tree is a sculptural focal point. The timber-clad home has decked walkways that lead through the plantings to the rear with that sparkling pool and an outlook over the mangroves.
Inside, the living is easy; oak flooring and built-in bamboo cabinetry in the living zone offsets a contemporary black-and-white kitchen. Wrap-around glazing on the double-storey home means the view is the ever-present highlight of the show. Glass balustrades on the master bedroom balcony allow the owners to wake up to the serpentine flow of the lazy river.

