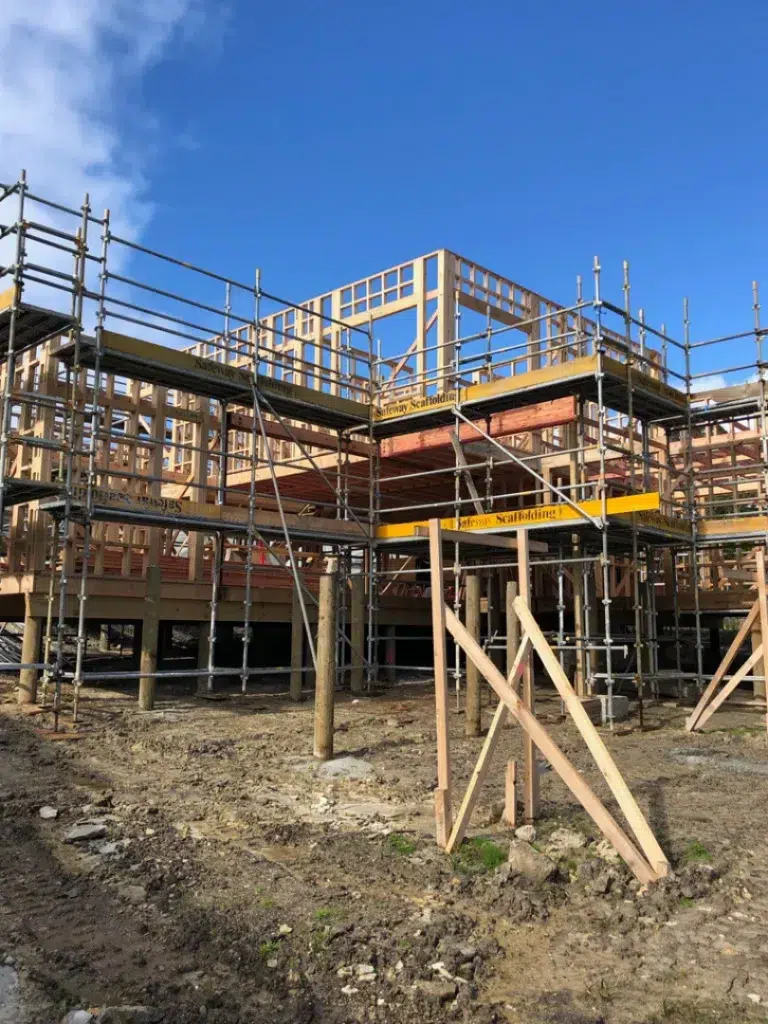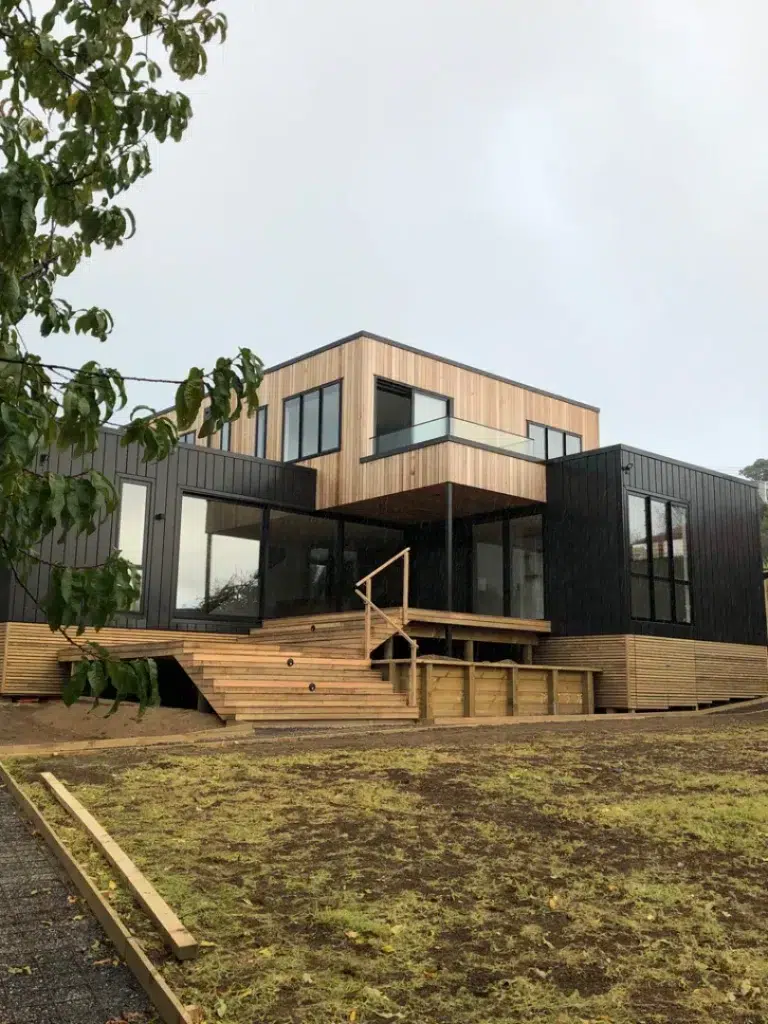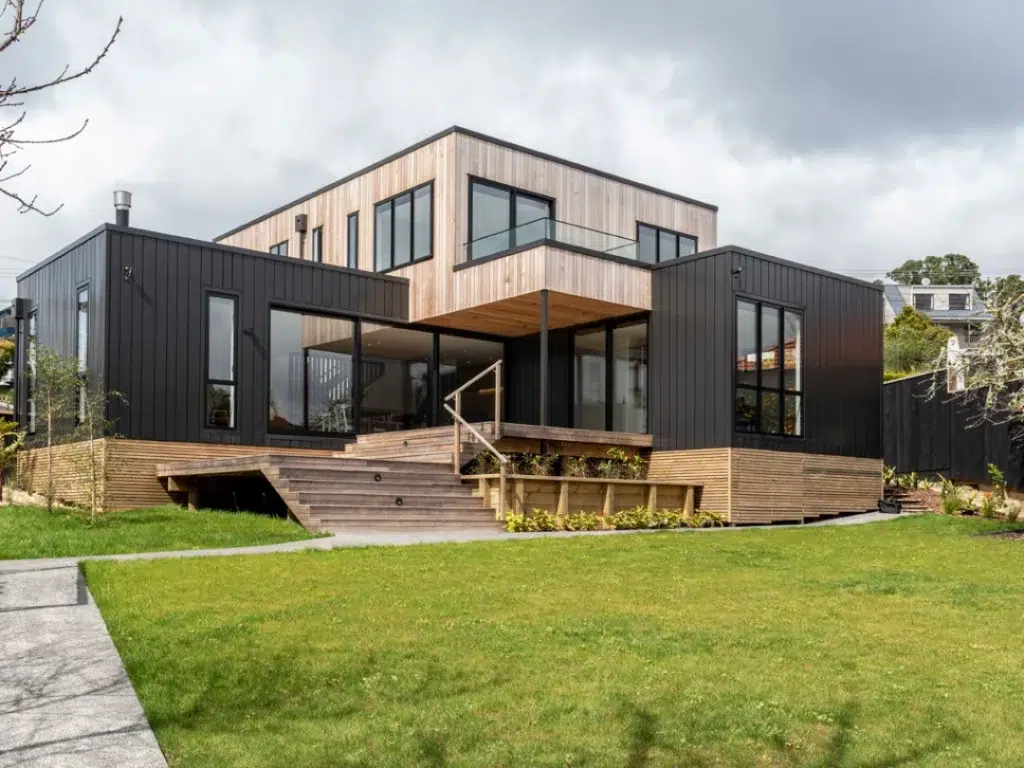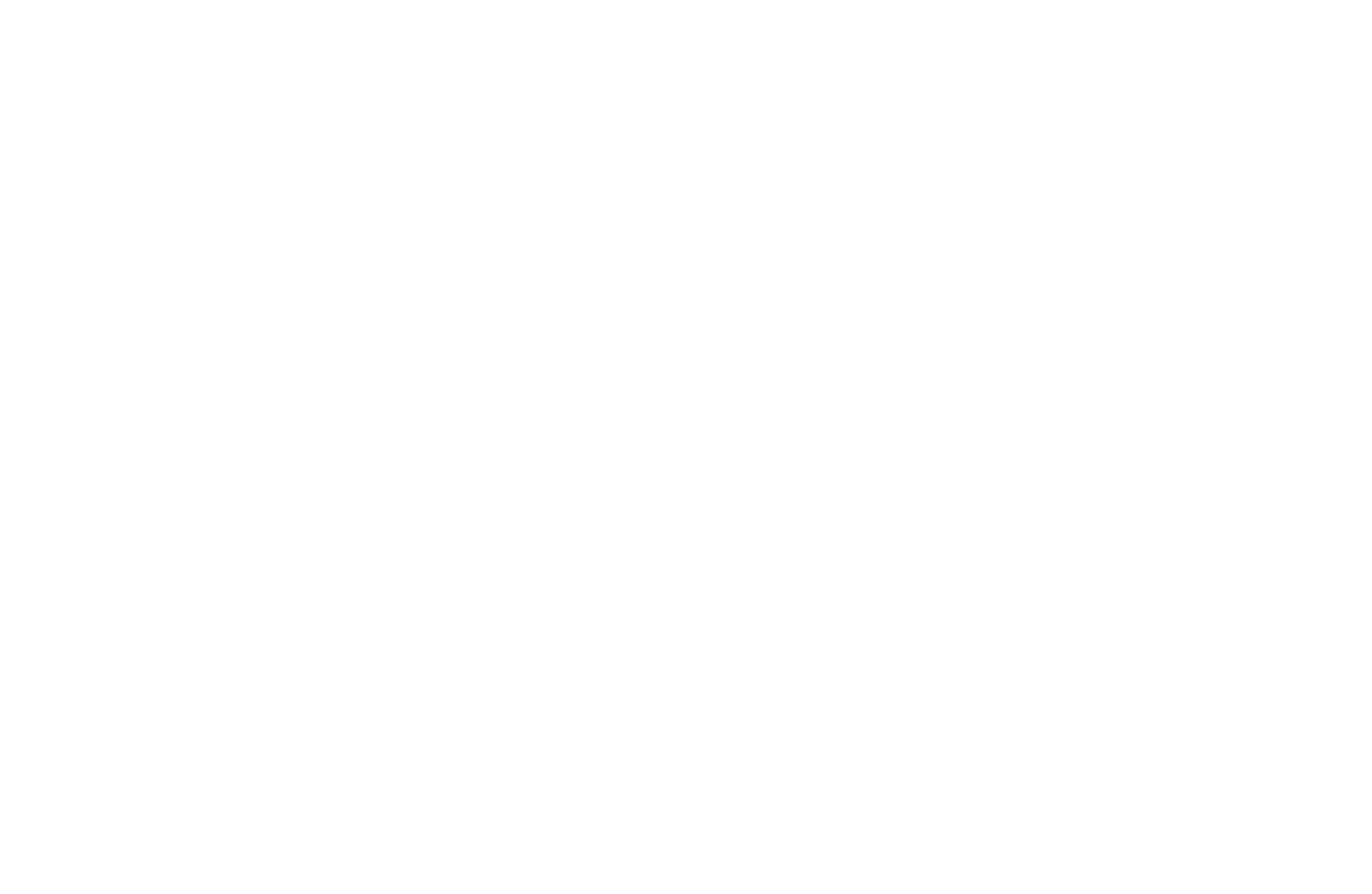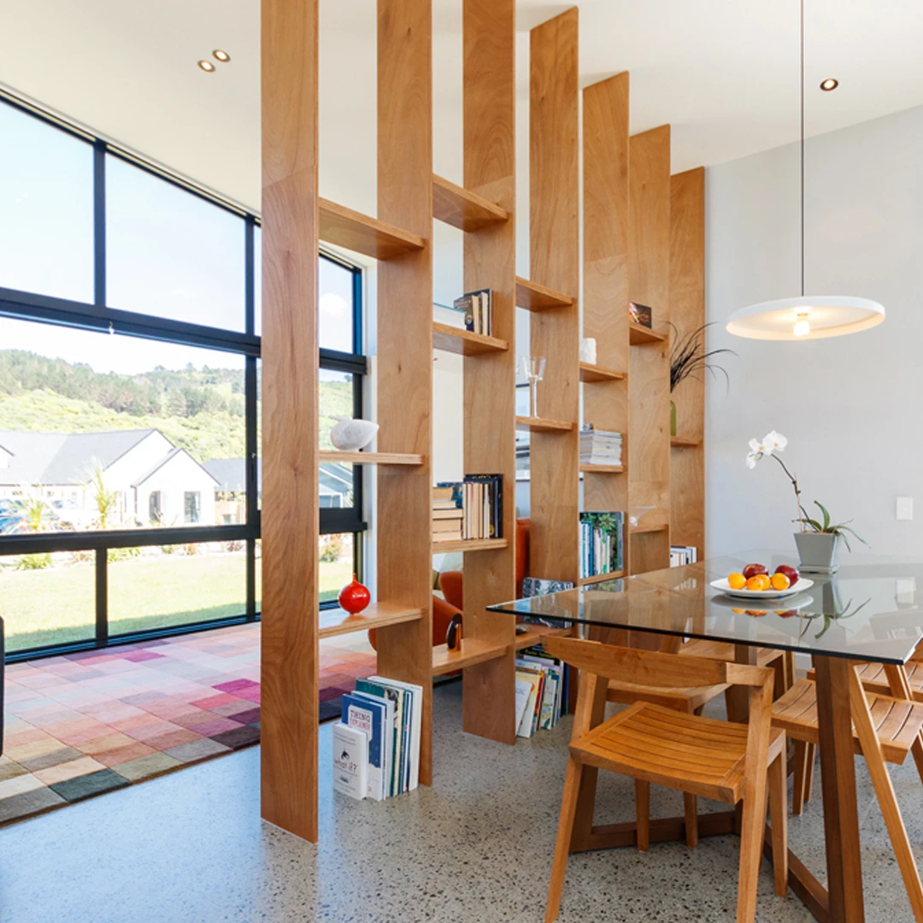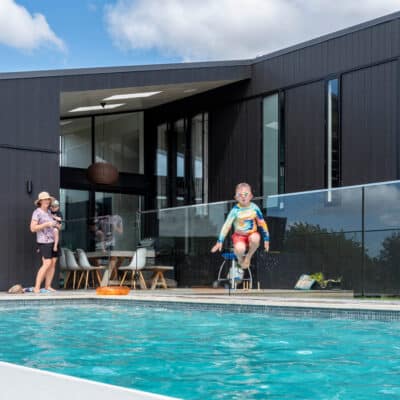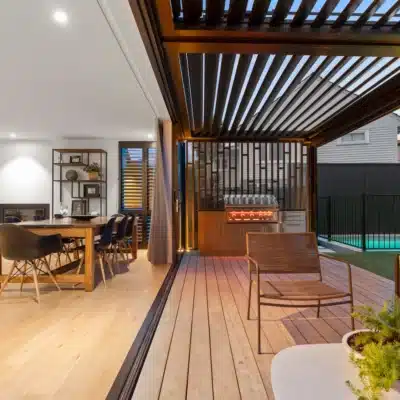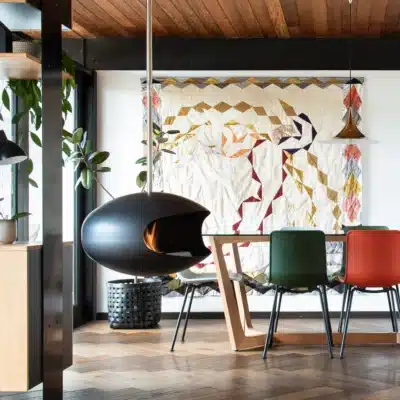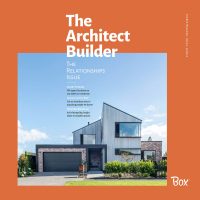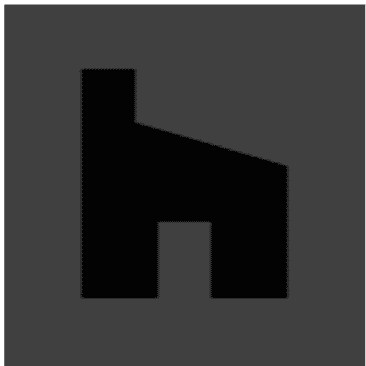It may seem gauche to launch into talking about money from the get-go but, when you’re considering a residential architect and builder, for what is probably the biggest investment of your life, cost is always front of mind so it’s bound to come up sooner or later. We prefer sooner. Really we do.
And when the inevitable question arises, “So, how much does a Box™ house actually cost?” we want to give you as accurate an answer as possible. Yet here’s the thing. We’re not a cookie-cutter company and no building site is exactly the same. Plus our clients generally want a home that reflects their needs and their style – not something picked from a brochure. That’s why they approach us in the first place. The variables are endless.
That said, after two decades in business, we know a thing or two about the how, what, and why of budgeting. We know where things can blow out. We appreciate where the costs can be contained and, on the other hand, where there should be non-negotiable investment in the project.
How do we know? By seeing the future in the past. We call it ‘back-costing’. Simply put, that means we put previous projects through a process to ensure we can compare apples with apples. Only by fully understanding how costs have been historically apportioned, can we hope to give a truthful representation of them to would-be clients considering whether their budget matches with ours.
To research the data, we analysed 37 of the homes that Box™ delivered between November 2017 and July 2021 (any older and the costs would have been outdated), compiling a spreadsheet with some basic reference points such as: project location; whether the site was flat or sloping; the size of the home; how many levels it had; its cladding; how much decking.
The information is presented in four ‘buckets’: pre-construction; siteworks; house; external works. Pre-construction includes the design component of the cost, plus fees such as building consent, engineers and all those bits of paper required before the ground is shovel ready. Siteworks involves everything it takes to make the section ready for the house build including foundations, drainage and the driveway. The ‘house’ bucket contains every item required to deliver the job to turnkey stage including the fixed appliances and even the painting (there’s no fiscal hole in our bucket!). Finally, external works are factored in – decking, fences, railing and external staircases. Importantly, all numbers include GST.
Add these together and you achieve the total project cost – one that is far more comprehensive and useful than a cost-per-square-metre rate that is often quoted but usually doesn’t reflect reality and where parts of the puzzle are ignored or overlooked. For those of you who have read this far, here’s the current ‘magic’ number: $4k – $5k per square metre (house only). Preconstruction, Siteworks and External works still need to be factored in, but typically, total projects are being delivered between $5,500 and $7,000 per sqm as a Total Project Price.
This methodology is unique to Box™ and is a real enabler, allowing a much better way to gaze into the construction crystal ball and predict the financials. We can, of course, filter results depending on your requirements – and we can draw some interesting conclusions. For example, we can say with some certainty that the smaller the house, the higher the cost per square metre (makes sense really). However, that doesn’t necessarily mean you should rush out and build a McMansion. There is a sweet spot and our spreadsheets tell us that’s around 170-180 square metres.
Some results are surprising. For instance, when we delved into the data, we discovered that 13% of the overall budget was spent on developing a flat site as opposed to 17% on a sloping or steep site. We anticipated that divergence would be a lot larger however the data also shows that sloping site builds generally have larger overall budgets. Decking was 5% of budget on a flat site and 6% on a sloping one. Again not much difference.
Plotting the homes on a scatter graph gives a visual picture that allows us to identify trends. It’s a way to quickly see projects that fall outside the ‘norm’ – either far more expensive or far cheaper. At times, we can point to an unusual client request to explain the disparity, such as one where an entire level was subterranean! Other times, the back-costing tool is a way for us to self-regulate: have we under or over-estimated part of the budget?
Talking turkey (or should that be turnkey?) is such an integral part of our relationship with clients that the foundations need to be solid. The numbers must stand up to scrutiny. We aim for a transparency of process that puts us all on the same page from the outset. Because if we get the maths right, and the figures agreed, our collective focus can turn to the fun part of crafting a home that puts you and your family at its heart – and the mortgage in its place.
