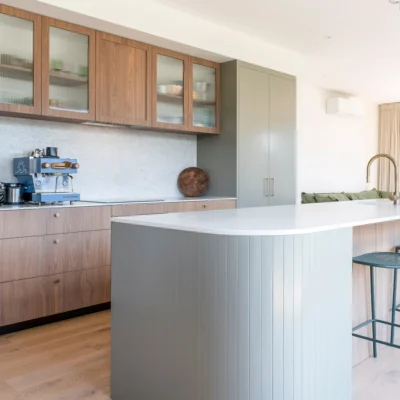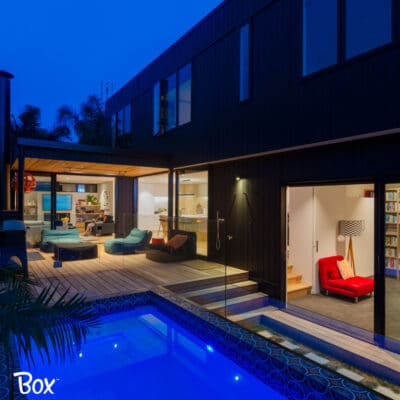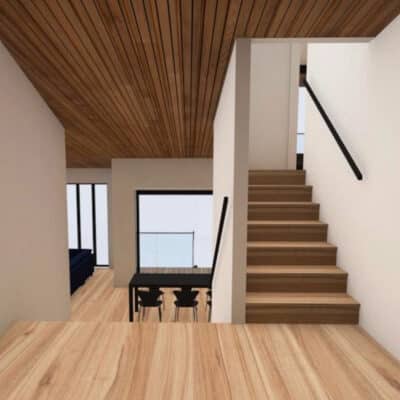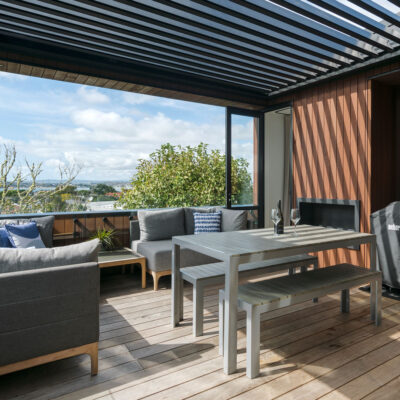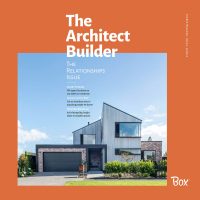A cluster of cabbage trees stretching into the sky, against a backdrop of islands and ocean, is an iconic indicator that locates this property immediately in New Zealand. The Cordyline australis that grow here are well-loved because the owners of this spectacular site are not only nurturers of nature but keen gardeners too. When they approached Box™ to design and build a place for holidays, it was important to them that the earthworks were kept to a minimum and that the dwelling settle lightly into its environment. We fully agreed.
The couple had owned this land on the Tawharanui Peninsula, a one-hour drive north of Auckland, for decades. Weekends and summers with their kids were spent in makeshift accommodation set up in an old barn. They cooked on the camp stove, planted to enhance the bush, and basically enjoyed the peace of mindful moments.
“The brief was to create something derived from the architectural language of the original barn,” says Nicola Liew, a design lead at Box™. “The clients wanted a home to complement the barn – a place for holidays that one day they might move into permanently.”
So the cedar-clad barn converted garage with its mezzanine floor became a template of sorts. Alongside it, a modern-day version to accommodate the owners whose grown-up children had flown the coop. The clients were creative and communicative, the section was flat and roomy and there was a million-dollar view: pretty much a dream commission. Except…the site faced south, the wrong way.
“The difficult part of the design process was to maximise the views to the south-west while keeping enough warmth in and making good use of the north-facing aspects,” says Nicki.
To keep the form simple was the solution: a single-storey residence on a long rectangular footprint runs along the ridge. The louvred patio to the north-east provides a sheltered outdoor living area, whereas the open deck to the south-west allows plenty of sun during the long summer days. Windows are carefully placed to provide connection to the land and the ocean, in contrast to the hallway and bathroom slot windows which allow privacy and warmth.
Overall, the aesthetic has agricultural roots. A single-gable takes its pitch from the barn alongside, and the cladding is dark-stained vertical shiplap cedar – another nod to the barn. Nicola opted for a lighter-coloured metal roof “which connects the building to the sky, while the darker cladding grounds the building to the earth.” Inside, the trusses are exposed and dark-stained against a light timber ceiling, which makes the structure a stand-out feature. Concrete floors and a concrete-block fireplace surround, in the open plan living zone, continues the celebration of the select material palette. “The owners believed that a material should be an honest expression of its colour and texture, so we kept the textures real and raw.”
At only 116 square metres, this robust little hideaway is in keeping with the owners’ philosophy of ‘just enough’. “It’s what we call a capsule plan – our clients weren’t concerned with a walk-in wardrobe or a huge en-suite; they opted for the practicality of one bathroom and a separate bathroom,” explains Nicki. Although there are only two bedrooms, family and friends can always bunk up in the adjoining barn where a mud-room has been added so boots can be cleaned and raincoats discarded after a day’s work.
Because the council was concerned about how this home would look in the landscape, the palette is recessive and the design kept low-key – which makes the first impression something of a surprise.
A long winding driveway under an umbrella of trees leads up from the road, a journey of arrival that ends in a circular gravel drive, where the two barns now sit harmoniously side by side. They effectively create a barrier to the view which is only revealed once you enter through sliding doors.
From then on, the landscape is an omnipresent part of the experience – seen through glazing in each and every room. Even the bathroom where teal mosaic tiles in the shower reflect the colours of the sea and surrounding greenery, captures a cheeky peek of the sea.
In the kitchen, the sword-like spikes of cabbage trees are framed by triangular clerestory windows above the bench. “Their shape references the roof geometry and trusses,” says Nicola. The same design language is repeated on the front of the island where the black melamine has been cut into triangles. A white waterfall bench in engineered stone is a crisp contemporary counterpoint.
Slowly but surely the couple are bringing in furniture and those bits and pieces that soften the edges of their modern barn to make it their own. All the while, they’ve been planting trees and shrubs to blur the straight lines into the organic background.
Although it has taken some years, and a lot of foresight to reach this point, in the not too distant future it will seem as though this fresh-hatched haven has been here forever.

